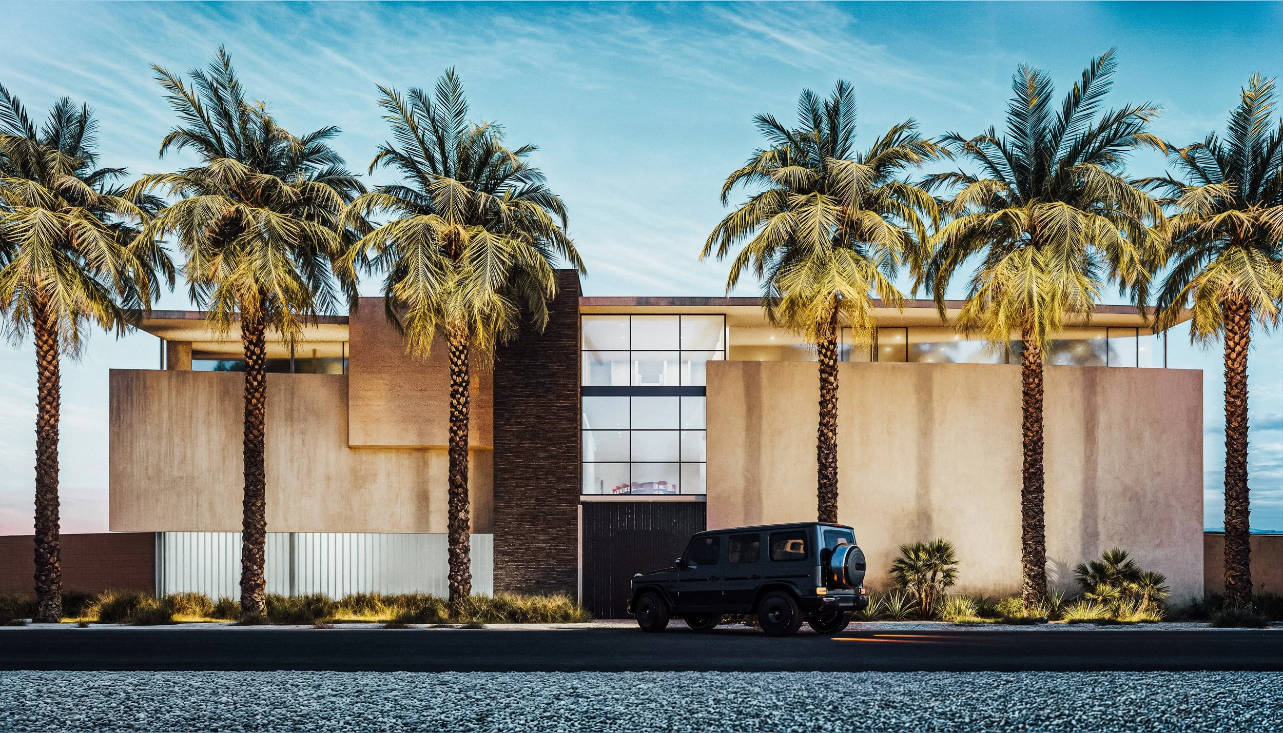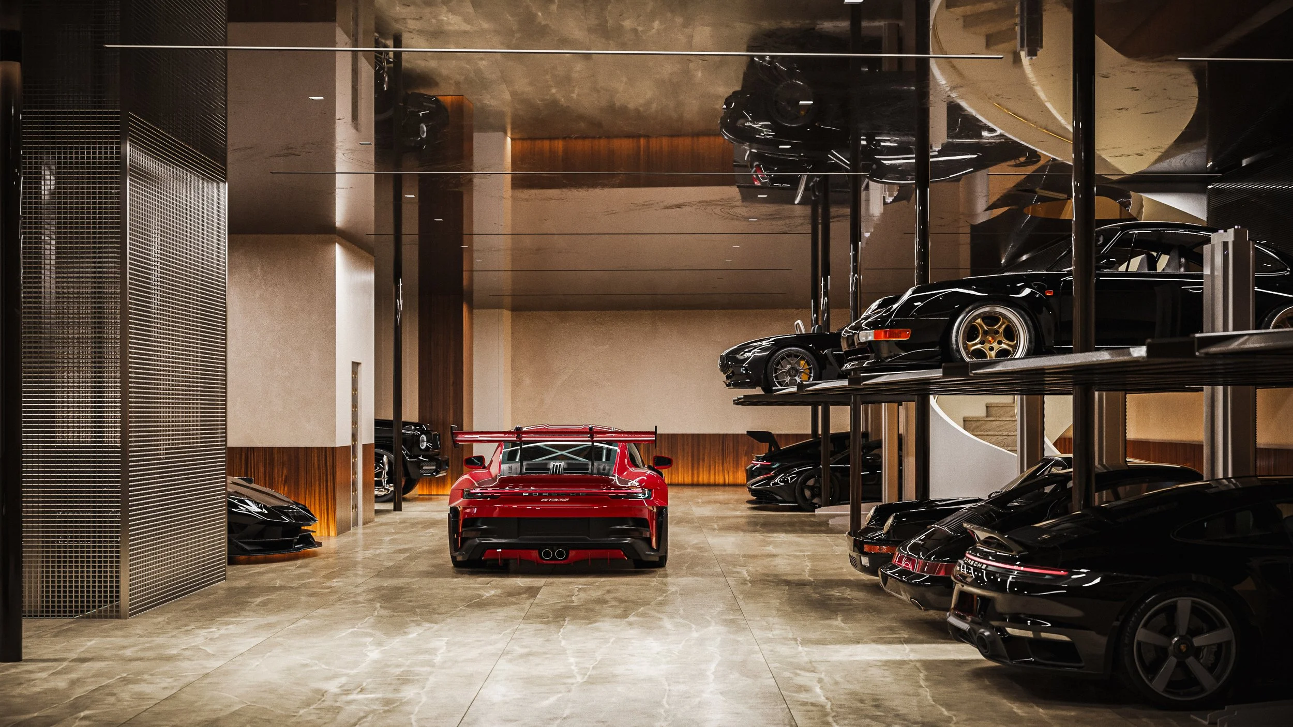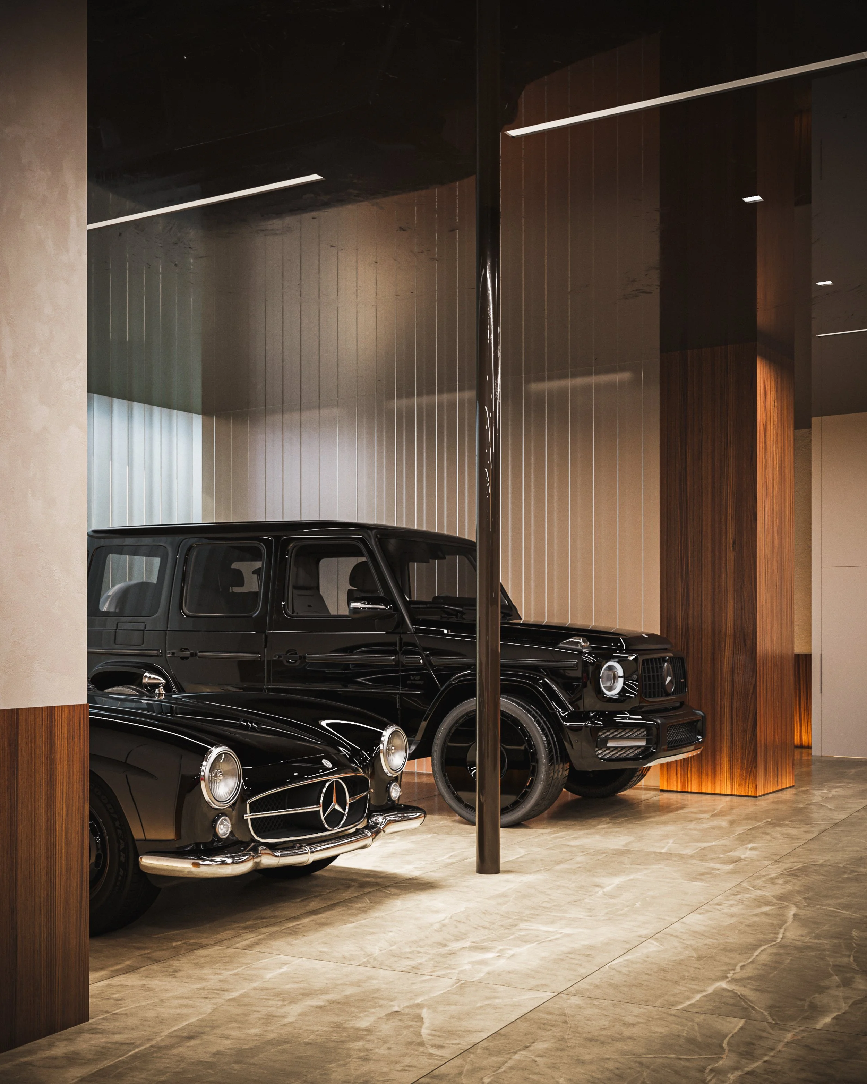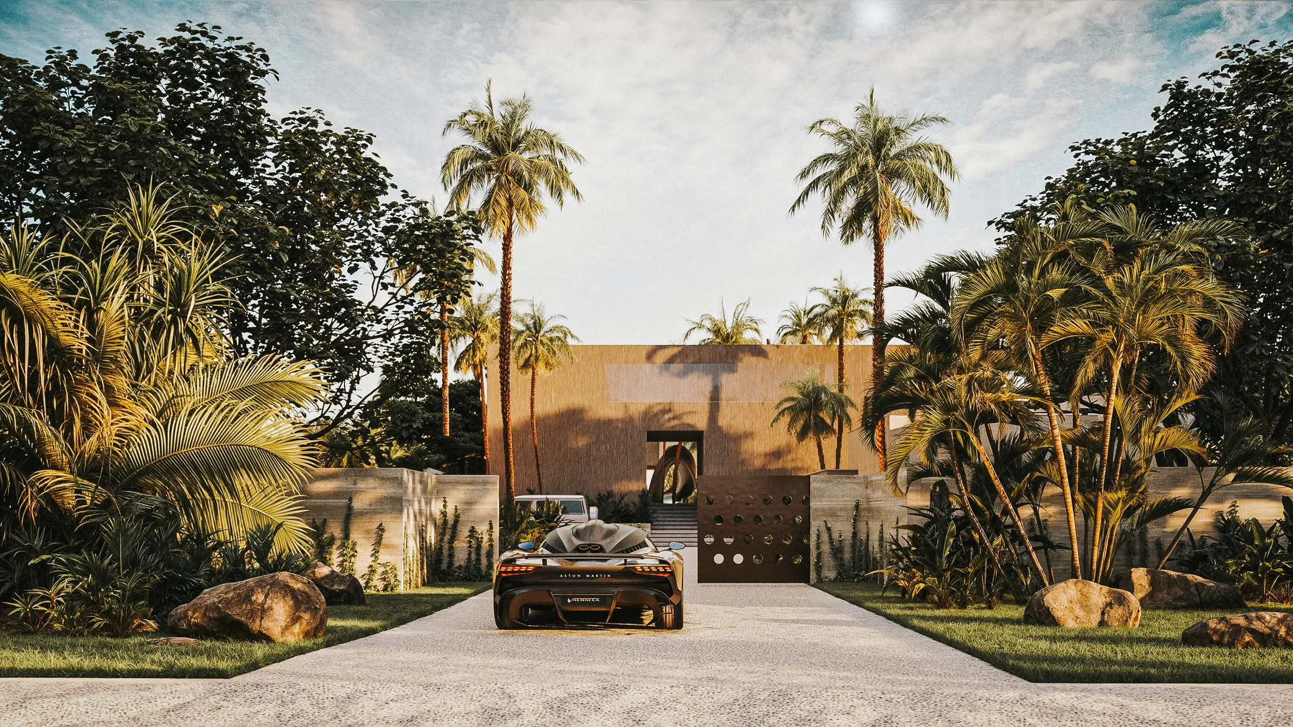
Steven Harris Architects
2025 Alden Studios
Goal
The goal for rendering for SHA is to produce photo realistic visualizations for their clients to ultimately see the end result before the home is built. These go through multiple rounds of design from the architecture to the interior design. My role is to bring the model to life essentially. By lighting, texturing, exploring camera angles, and decor to make the home feel lived in. Below are two projects I’ve worked on for SHA.
Role: Interior CG Visualization, lighting, texture design, Post Production
Client: Stephen Harris Architects
Programs used: 3DS Max, Corona Render, Photoshop
01 Camino Del Mar


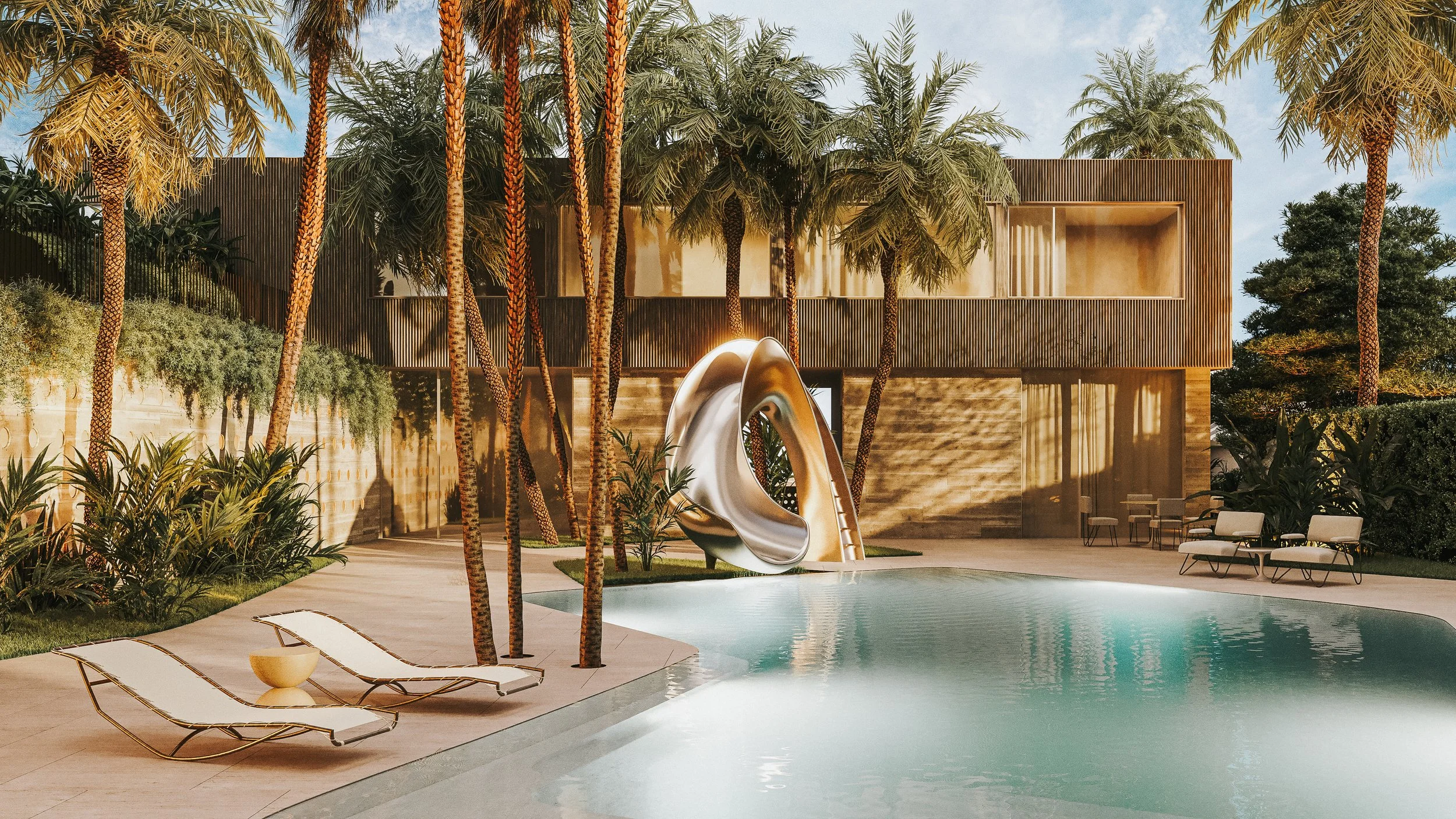

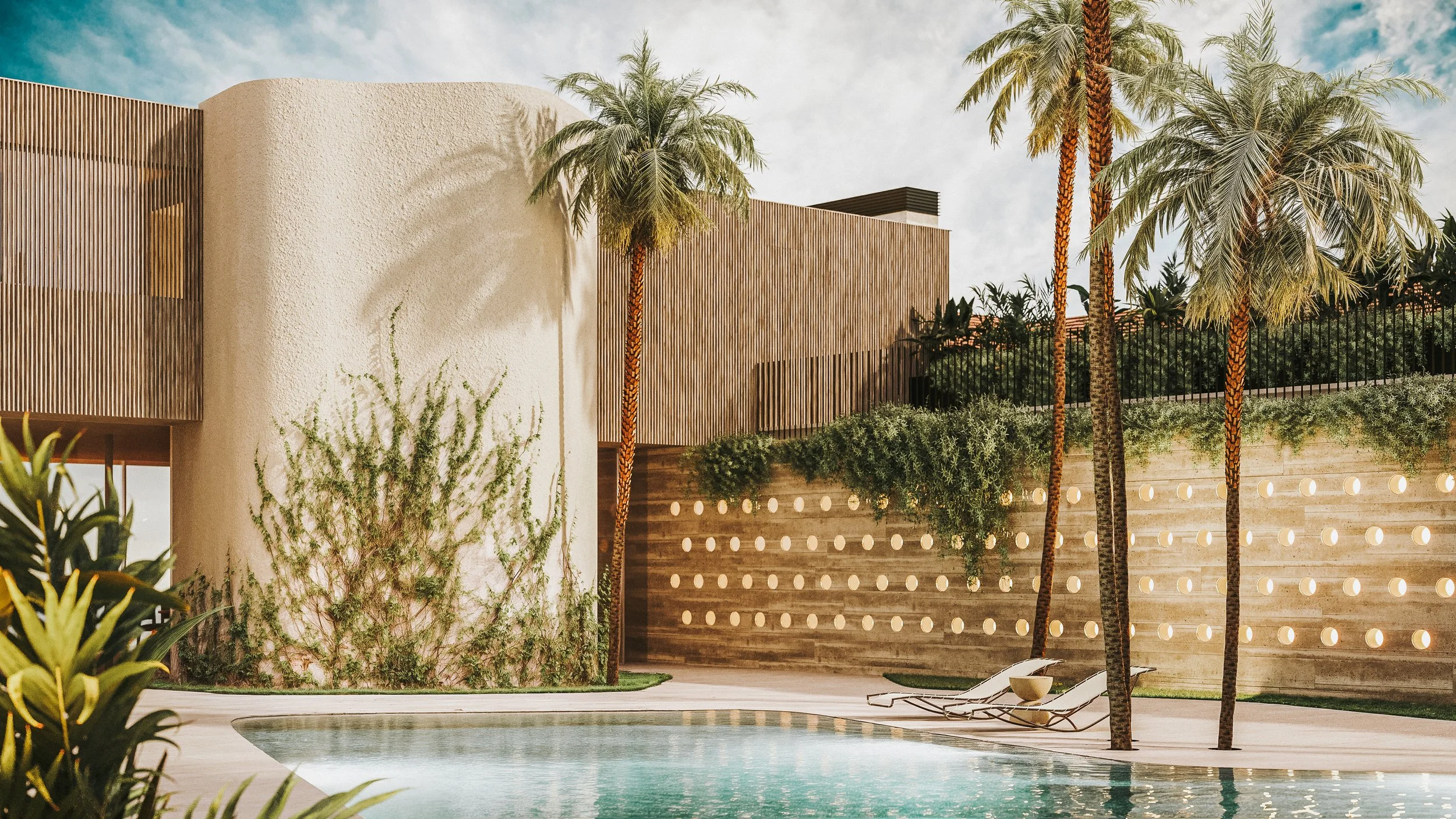
02 Thermal Club
